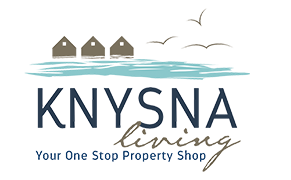
3 Bedroom House for Sale in Westford Bridge
Knysna, Westford Bridge
Eco-Luxury Living in Westford Bridge Estate
Experience eco-conscious living in the exclusive Westford Bridge Estate, set within a 125ha private nature reserve with 6km of walking trails, picnic spots, and a bird-rich lagoon with boatyard access.
Upper Level
Light-filled, double-volume living area with a designer chandelier, wood-burner, and stacking doors opening to a spacious balcony with lagoon views
Stylish kitchen with gas hob, twin ovens, walk-in pantry, scullery, and water filtration
Internal access to a spotless double garage with solar system (3kVA inverter, 2 x 5kVA batteries, 18 panels)
Private main suite with dressing room, full bathroom, lagoon views, and secure safe room
Home office with built-in cabinetry and large fire-rated safe
Lower Level
Two guest bedrooms opening to the pool deck, plus a shared bathroom and separate WC
Versatile utility room with 5 water tanks—easily converts to extra bedrooms or a gym
Estate Highlights
Lagoon access and secure boat storage
Rich with indigenous plants, wildlife, and birdlife
Luxury meets sustainability in this standout Knysna home.









